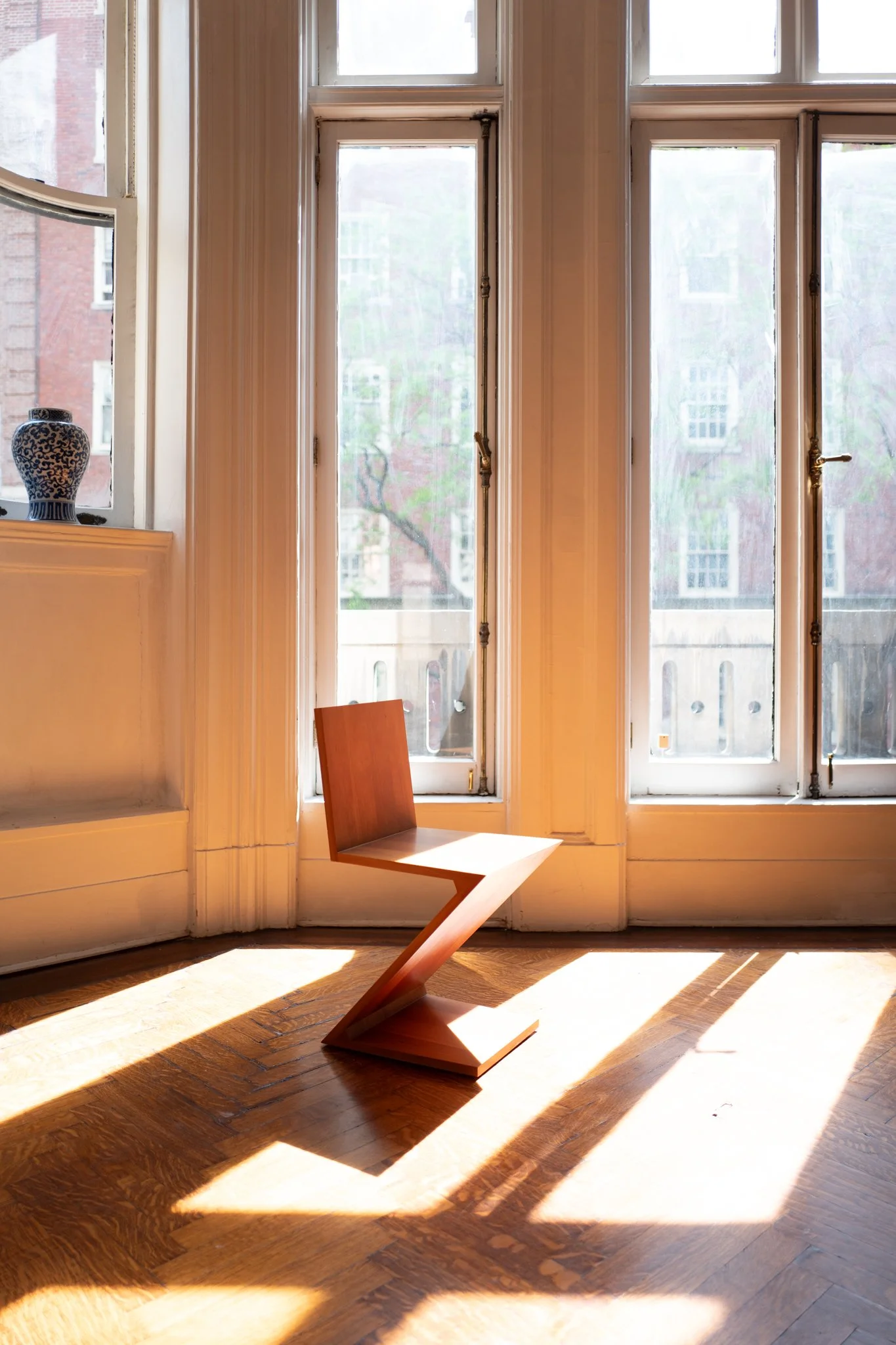Gallery space
Enter: A landscape, a Milo Baughman burl credenza. Right: the ballroom stretches open—dining for twenty, modular gallery couches, a fireplace, plinths, vast windows and mirrors.
Specifications: 22 ft x 22 ft ballroom, 15-foot ceilings, Focal Chorus speakers.
Library and Kitchen
Enter: A landscape, a Milo Baughman burl credenza. At left: a green marble fireplace, an arts library, seating for four, a large window, desk, and mini-bar.
Next: a muted olive kitchen to serve guests with service for forty.
-
If you’d like to propose a space rental for a shoot or event, please drop us a line.
-
Dining tables and seating for forty. Service for forty. Audiophile Focal Chorus speakers. Projector and freestanding screen. Objects. Books.
-
22 × 22 Ballroom
22 × 6 Foyer
10 ×17 Library
Auxillary coatroom space and staging space











